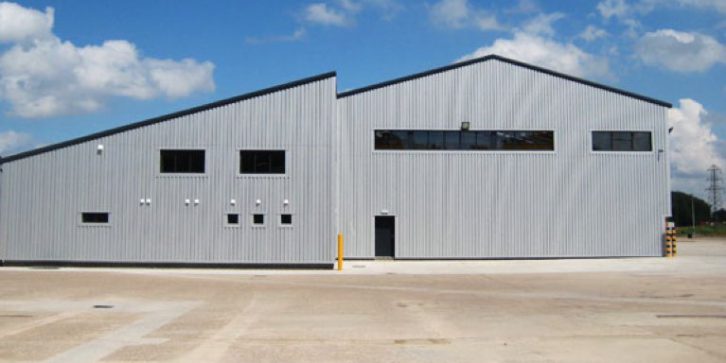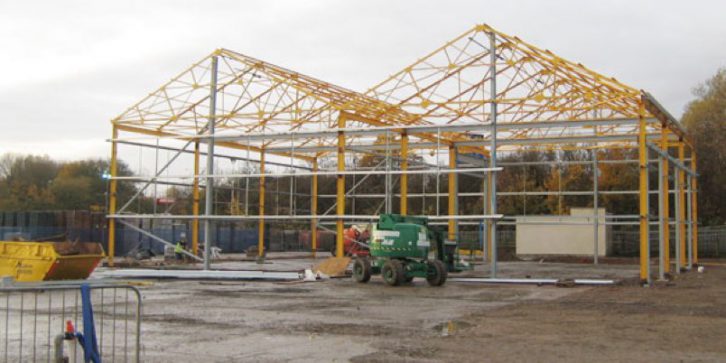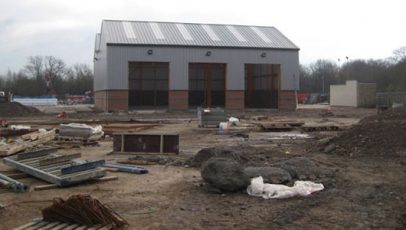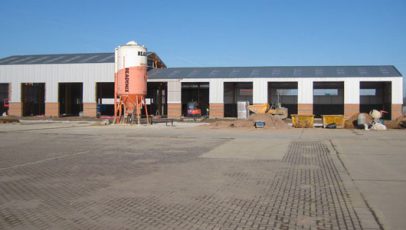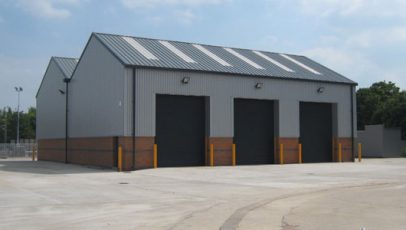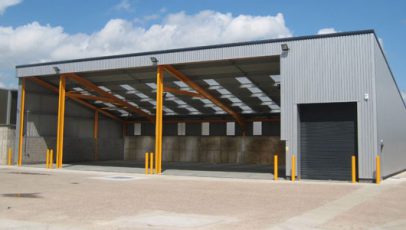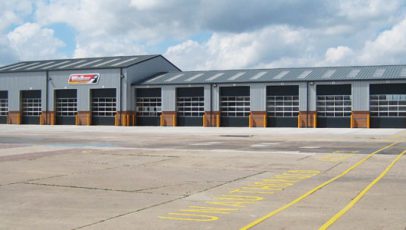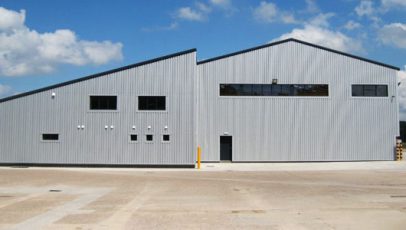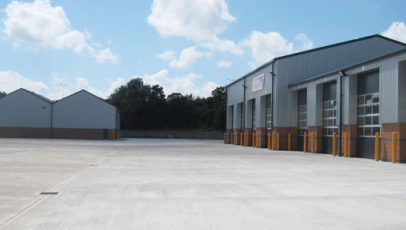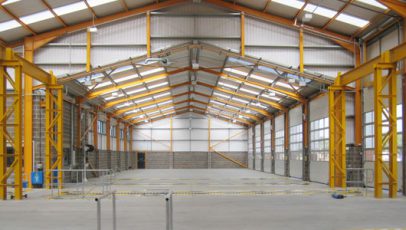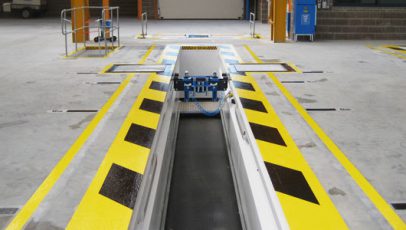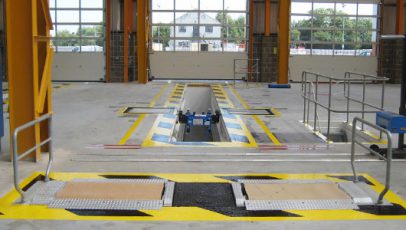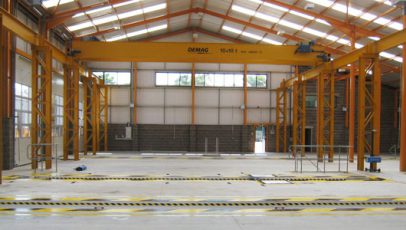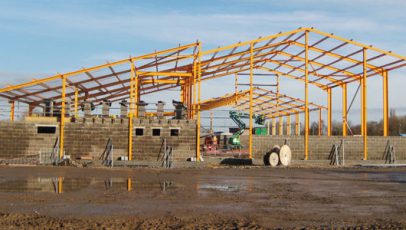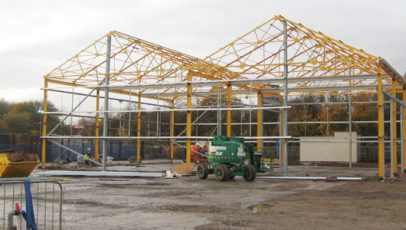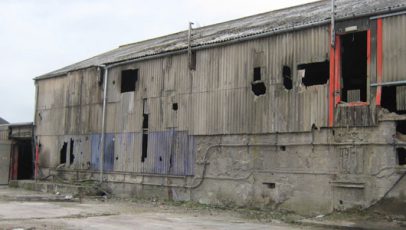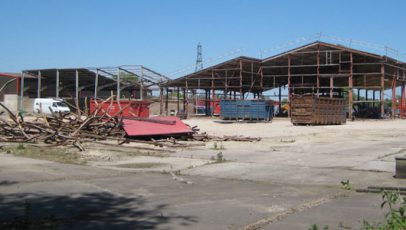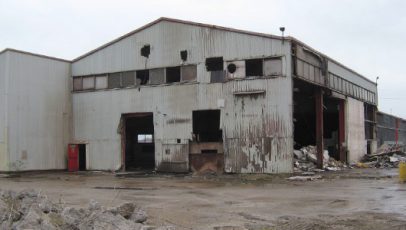- Demolition of existing buildings complete with Asbestos removal with full CDM Regulations applying.
- Conversion and renovation of dilapidated factory units into 3no. modern workshops to suit the client’s requirements incorporating new inspection pits, internal crane and staff welfare facilities. (Approx. 27,000 sqft).
- New fully functional VOSA testing lane within main Workshop.
- Full internal and external alterations and refurbishment of detached office building.
- New mechanical and electrical installations including new increased electric main to feed the site.
- Client specific fit-out works including the installation of oil lines and compressed air etc.
- New security installation, CCTV and external lighting to cover the entire 28 acre site including door access control systems, new sliding main entrance gate, new gatehouse and high level fencing to the site boundaries.
- Extensive yard works and new surface water drainage system installation for the site including the installation of external wash down pits, chemical interceptors and pumping stations to suit the requirements of the Environment Agency.
Sawley Depot
Address
Tamworth Road, Long Eaton, Nottingham
Structural Engineer
Michael Evans & Associates
Architect
David Granger Architectural Design Ltdv
CDM Co-ordinator
M Snutch Builders & Contractors
Contract Value
Approx. £2.35 million
